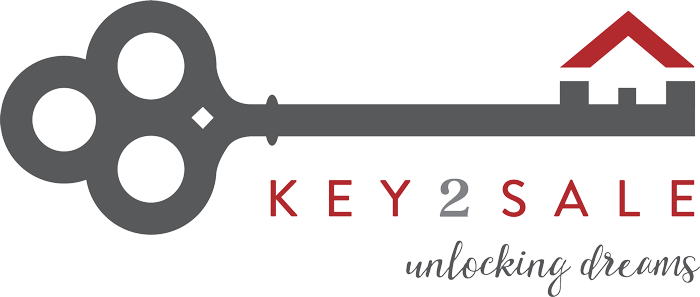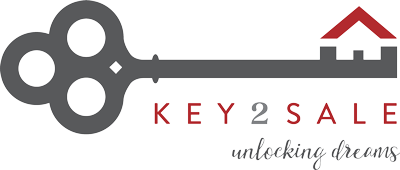HIGHEST & BEST OFFERS BY WEDNESDAY 24TH APRIL 2024 AT 2PM (if not sold prior)
Nestled behind a white fence, this charming stone home boasts undeniable street appeal. Step inside and you’ll be welcomed by the subtle yet enchanting character features of intricate art deco cornices, leadlight work and ceiling roses.
Featuring two bedrooms plus a study, each with individual ceiling roses and deco cornicing adding touches of elegance to every room. The master bedroom, positioned at the front, exudes spaciousness being generous in size.
The front lounge room is highlighted by a striking brick mantle with a wood heater and reverse cycle air conditioner. Stepping down from the entry hallway framed by an elegant arch, you enter the dine-in kitchen where you’ll find electric cooking facilities, a double sink, and a convenient walk-in pantry, catering to the needs of everyday living. Bathed in natural light streaming through the bay window overlooking the driveway, this kitchen becomes a an extremely inviting space.
Connected to the kitchen by a leadlight door, the grand family room extends the living space, providing access to the pergola via a sliding door. Complete with another split system and ceiling fan, this second family room is perfect for entertaining or simply unwinding with loved ones.
Positioned off the family room, the large bathroom features soft blue and white tiles, complemented by a feature leadlight window over the bath and is further equipped with a large shower recess, toilet, and vanity. The adjoining laundry offers convenience with an abundance of space and functionality of access to the pergola.
Step outside to discover the pergola boasting a concrete floor and screened on three sides for protection; this space invites you to enjoy outdoor living year-round. Beyond the garden beds framing the pergola lies the backyard, adorned with a greenery arch, lemon tree, and two small rainwater tanks. To cover garaging, the home features a iron shed for two cars with concrete floor and power, while a garden shed offers additional storage space.
Whether you’re a first home buyer seeking to add your personal touch to a property or an investor looking to enhance your portfolio, this property offers endless possibilities.
Don’t let this chance slip by to claim this enchanting stone home as your own! Arrange a private inspection today and envision the possibilities that await in this delightful abode.
Extra Information:
Council Rates / $1,026.00 p/a
Rental Appraisal / $390pw – $400pw
Land Size / 740 m2
Council / City of Mount Gambier
Zoning / Suburban Neighbourhood
All information provided has been obtained from sources we believe to be accurate, however, we cannot guarantee the information is accurate and we accept no liability for any errors or omissions (including but not limited to a property’s land size, floor plans and size, building age and condition) Interested parties should make their own enquiries and obtain their own legal advice. Please read the Consumer and Business Services Form R7 http://www.cbs.sa.gov.au/assets/files/form_r7_warning_notice.pdf in reference to any financial or investment advice contained within this communication. Liability limited by a scheme approved under Professional Standards Legislation.


