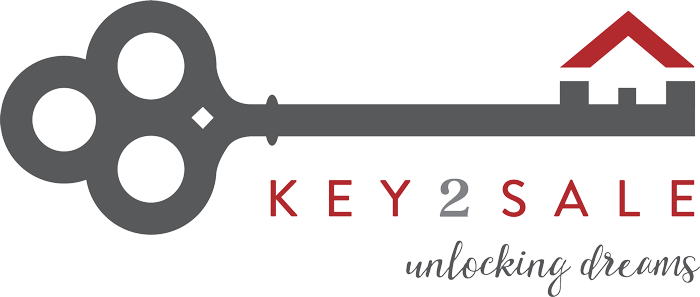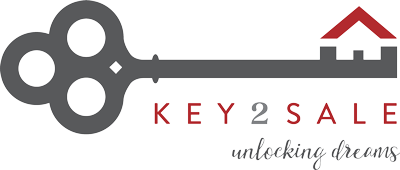Hidden splendour nestled in the popular Conroe Heights area on a beautiful tree lined quiet Cul-de-sac.
Five bedrooms in total, three with build in robes, main bedroom complete with walk in wardrobe and ensuite bathroom.
Central to the home is an open concept living warmed with gas log look heater and ducted heat shifter plus reverse cycle split system air conditioning positioned in the family room. A generous kitchen offering plenty of cupboards, gas cook top, electric oven, a breakfast bar overlooking family room & dining area with generous sprawling views to the outdoor alfresco and manicured established garden beyond. The home has several occasional living areas to set up and use how you please that includes a second formal living room upon entry to the home.
Single car garage under main roof with internal access to the home, additional under cover carport space for another vehicle or caravan, rear yard accessible plus a 7 x 7 colourbond shed with concrete and power connected plus a slow combustion wood heater currently set up as man cave / teenager’s retreat. Secure private yard for ideal for pets and children to be kept safe to play freely, there is even a fire pit area for entertaining and a cubby house for the kids.
With a clever and functional design layout this home adapts for any demographic or family dynamic whatever the stage of life, starting out, upsizing with a growing family, downsizing, or investing this home is versatile enough to accommodate.
There’s not much you won’t love about this home, and we don’t anticipate it will last long.
Extra Information:
Council Rates / $1,647.85 p/a
SA Water Supply Charge / $74.20 p/qtr
SA Water Sewer Supply Charge / $94.16 p/qtr
Emergency Services Levy / $92.75 p/a
Independent Rental Appraisal / $520-$550 p/w
Land Size / 891 m2
Council / City of Mount Gambier
Zoning / Suburban Neighbourhood
All information provided has been obtained from sources we believe to be accurate, however, we cannot guarantee the information is accurate and we accept no liability for any errors or omissions (including but not limited to a property’s land size, floor plans and size, building age and condition) Interested parties should make their own enquiries and obtain their own legal advice. Please read the Consumer and Business Services Form R7 http://www.cbs.sa.gov.au/assets/files/form_r7_warning_notice.pdf in reference to any financial or investment advice contained within this communication. Liability limited by a scheme approved under Professional Standards Legislation.



