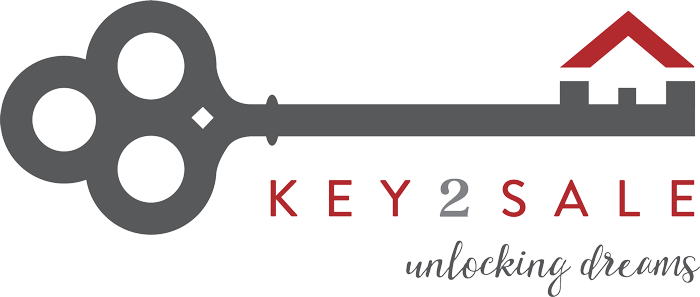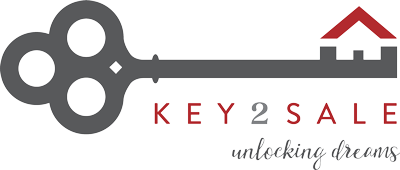If you’ve been looking for a comfortable lifestyle that offers delightful settings for a stroll as well as convenience of being close to schools, parks and the CBD, you appreciate the value of this tidy brick home nestled in the highly sought after Lakes precinct.
The original 70’s style encompassed by the raked ceilings with exposed beams and decorative timber panelling is sure to win you over with great potential to make it your own.
An immediate feel of comfort will greet you upon stepping inside into the spacious entry way of this home, leading you through to the lounge room that perfectly captures the afternoon’s north-westerly sun and includes split system air-conditioning for year round comfort.
Moving around you will find the generous galley-style kitchen that has been updated to include electric cooking, a dishwasher, double fridge/freezer space all whilst keeping the original walk-in pantry. Additionally, is the servery that connects to the second living area/formal dining room which also flows through to the outdoor undercover decking for an extended entertaining space.
Along the opposite side of the home you’ll find the main bedroom which features a walk-in-robe and ensuite with a shower, basin & toilet, as well as the other two bedrooms that both include built-in’s and block out curtains. The fourth room at the rear of the home would be well utilised as a study or the like.
The main bathroom contains a shower, bath, and vanity with storage together with a separate toilet. Located alongside the bathroom is the laundry where you will find some storage additional to the tall linen press in the hallway.
Easy care would best describe the front and rear yard with well-maintained lawns, established beautiful rose bushes and fruit trees to harvest your own home grown goodness. In addition, outside features a solid single-car shed with storage at rear and additional single carport for your parking.
Tightly held, sought after location that best appeals to first home buyers, families, and renovators, will not last long. Contact Jess Starling on 0419 360 001 or Sara McManus on 0438 708 281 to avoid missing out.
Extra Information:
Council Rates / $1,432.50 p/a
Independent Rental Appraisal / $390-$410 p/w
Land Size / 697 m2
Build Year / 1976
Council / City of Mount Gambier
Zoning / Suburban Neighbourhood
All information provided has been obtained from sources we believe to be accurate, however, we cannot guarantee the information is accurate and we accept no liability for any errors or omissions (including but not limited to a property’s land size, floor plans and size, building age and condition) Interested parties should make their own enquiries and obtain their own legal advice. Please read the Consumer and Business Services Form R7 http://www.cbs.sa.gov.au/assets/files/form_r7_warning_notice.pdf in reference to any financial or investment advice contained within this communication. Liability limited by a scheme approved under Professional Standards Legislation.





