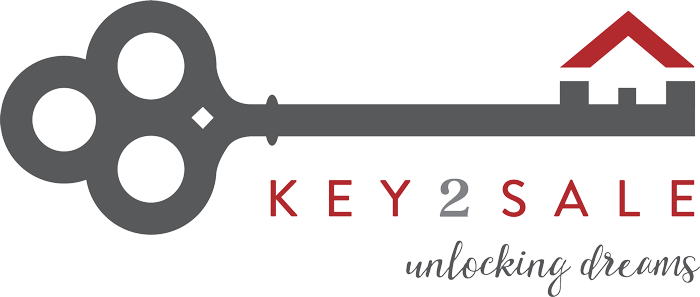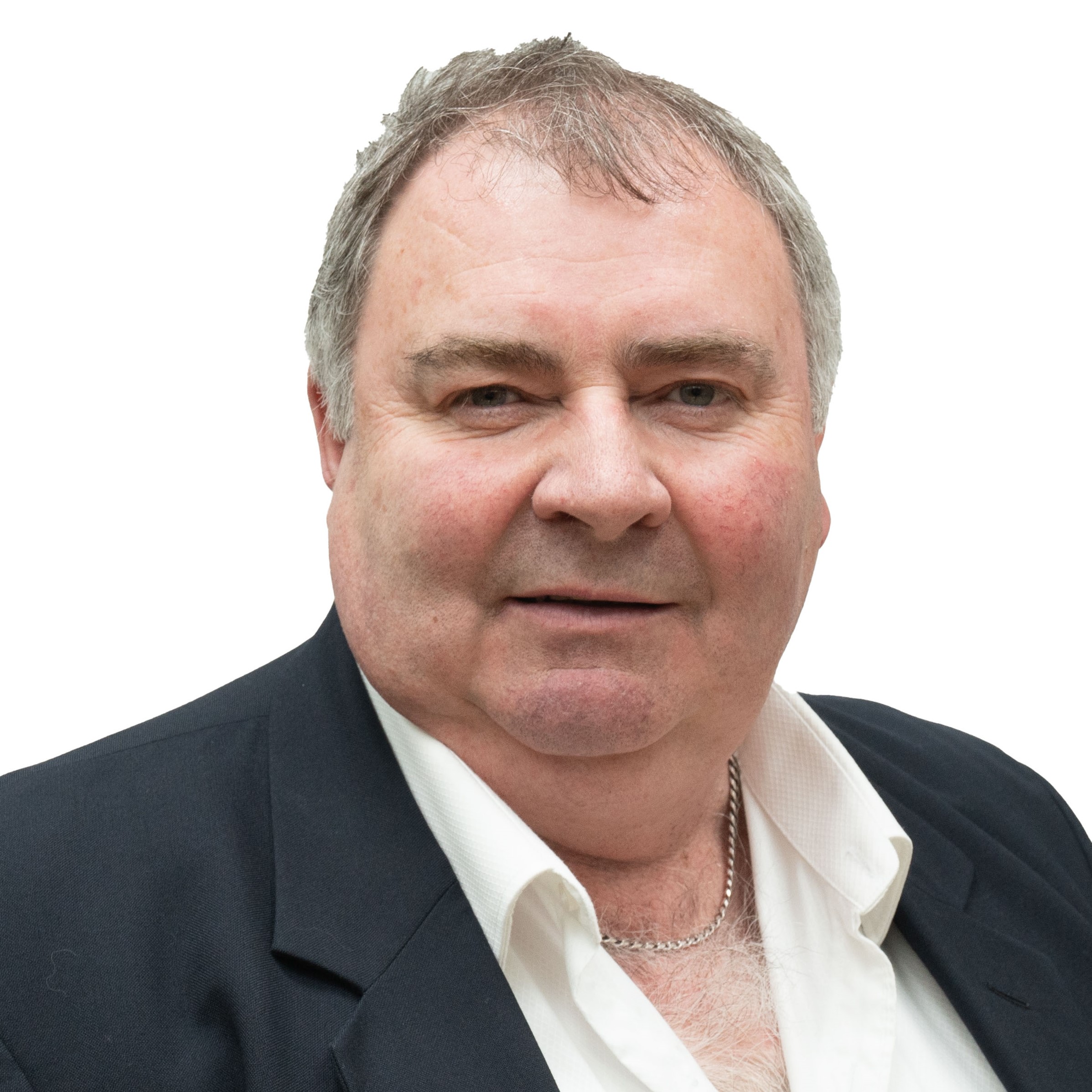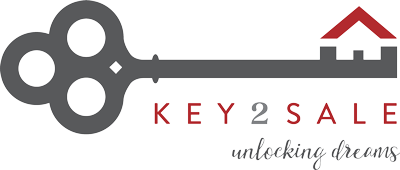Located in Attamurra Ridge in the popular Oranivale estate on a 3201m2 allotment is this beautifully designed family home built in 2010 by award winning builder Argent Constructions. With a mix of new and recycled materials including limestone feature walls and recycled timber doors along with raked ceilings and quality fixtures.
The floor plan features four bedrooms, master with WIR and ensuite including freestanding bath, shower and vanity and two additional bedrooms with BIR’s serviced by a main bathroom with bath, shower & vanity.
Floating timber flooring flows from the front door right through to the open plan living area which offers sleek black two pack kitchen with granite bench tops and quality Miele appliances. The added bonus is the upstairs home theatre room which includes large projector screen making it the perfect space to cheer on the footy or relax and watch a movie.
A huge glass sliding door framed in recycled timber opens onto the undercover entertaining area with outdoor spa. The boundary of the backyard is bordered in semi-established Cyprus hedging with flat and expansive lawns, securely fenced with rear yard access – loads of room for children to play and extra shedding, if desired.
Extra features include rainwater, r/c split system air conditioning, A Bus system, NBN, double car garage UMR with additional storage area and laundry with plenty of cupboard space. Inspection will impress.
All information provided has been obtained from sources we believe to be accurate, however, we cannot guarantee the information is accurate and we accept no liability for any errors or omissions (including but not limited to a property’s land size, floor plans and size, building age and condition) Interested parties should make their own enquiries and obtain their own legal advice. Please read the Consumer and Business Services Form R7 http://www.cbs.sa.gov.au/assets/files/form_r7_warning_notice.pdf in reference to any financial or investment advice contained within this communication. Liability limited by a scheme approved under Professional Standards Legislation.






