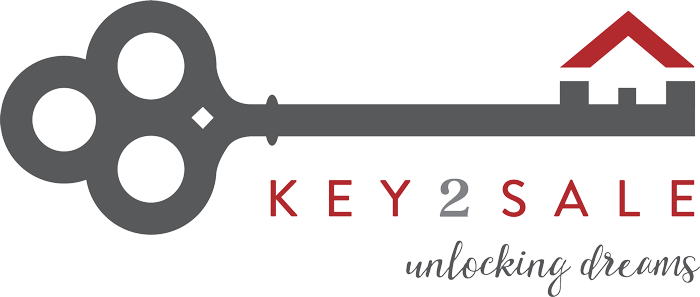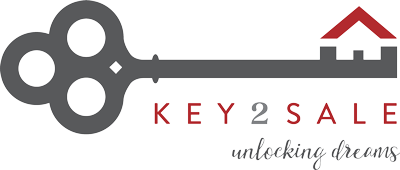Tranquil, private and located at an elite address is this stunning solid family home set on 4.5 acres of park like gardens with amazing shedding.
This prestigious lifestyle property offers a 3 bedroom residence plus a one bedroom self-contained unit cleverly combined under the main roof.
Inside the home boasts three spacious bedrooms, master with WIR and ensuite, two big living areas including a quality Blackwood timber kitchen and bar, stunning main bathroom and HUGE outdoor entertaining area.
The unique part about this property is the fully self-contained unit under the main roof which is the perfect teenage retreat, work from home office or bring in an income and add it to AIR BNB.
Linking the unit & double car garage to the main area of the home is the light filled breezeway, the perfect mud room for shoes, coats & bags or a delightful winter sunroom protected from the elements.
Boat, caravan & car enthusiasts will love the massive array of shedding on offer spread abundantly around the property.
There are loads of extras you will love including:
• Open Plan kitchen / family including Blackwood timber kitchen including dishwasher,
gas cook top, large electric oven plus separate bar area.
• Huge open plan lounge / dining with s/c wood fire and sliding doors to the outdoor
entertaining area.
• Reverse cycle ducted air conditioning.
• 5.8kW solar electrical system plus two solar hot water services – one with gas back up
& one with electric back up.
• 130,000 Litres of rainwater via 6 tanks.
• Bore water to the gardens
• Fully fenced veggie garden
• Fruit orchard with an abundant variety of fruit trees
• Stunning main bathroom with separate bath, shower and vanity plus separate toilet &
powder area.
• Second & third bedrooms both with built in robes
• Self-contained unit under the main roof featuring one bedroom with WIR, bathroom,
kitchen & living area.
• Security system.
• Double car garage UMR with pit & remote entry.
• 9.8m x 7.6m x 3.2 metre high clearance industrial built shed with wide roller doors,
remote entry, power & lights – perfect for the large van or boat.
• Additional shedding including 9 x 6m shed with power & concrete floor, 4 bay open
shed with concrete floor, power and lights and large wood shed.
The stunning garden is like no other and is meticulously maintained including circular drive and established trees.
The Ascott Way precinct is known for its prestigious lifestyle properties where you can enjoy the country lifestyle with the convenience of Mt Gambier just a short 5 minute drive away.
If you are looking for quality family living, the convenience of living on the city fringe and a private sanctuary to come home to then 51 Ascott Way is the property you will want to call home.
All information provided has been obtained from sources we believe to be accurate, however, we cannot guarantee the information is accurate and we accept no liability for any errors or omissions (including but not limited to a property’s land size, floor plans and size, building age and condition) Interested parties should make their own enquiries and obtain their own legal advice. Please read the Consumer and Business Services Form R7 http://www.cbs.sa.gov.au/assets/files/form_r7_warning_notice.pdf in reference to any financial or investment advice contained within this communication. Liability limited by a scheme approved under Professional Standards Legislation.






