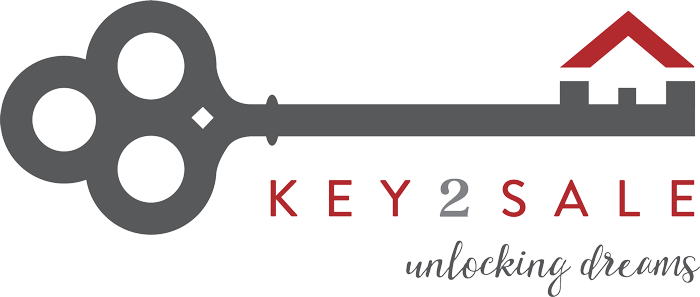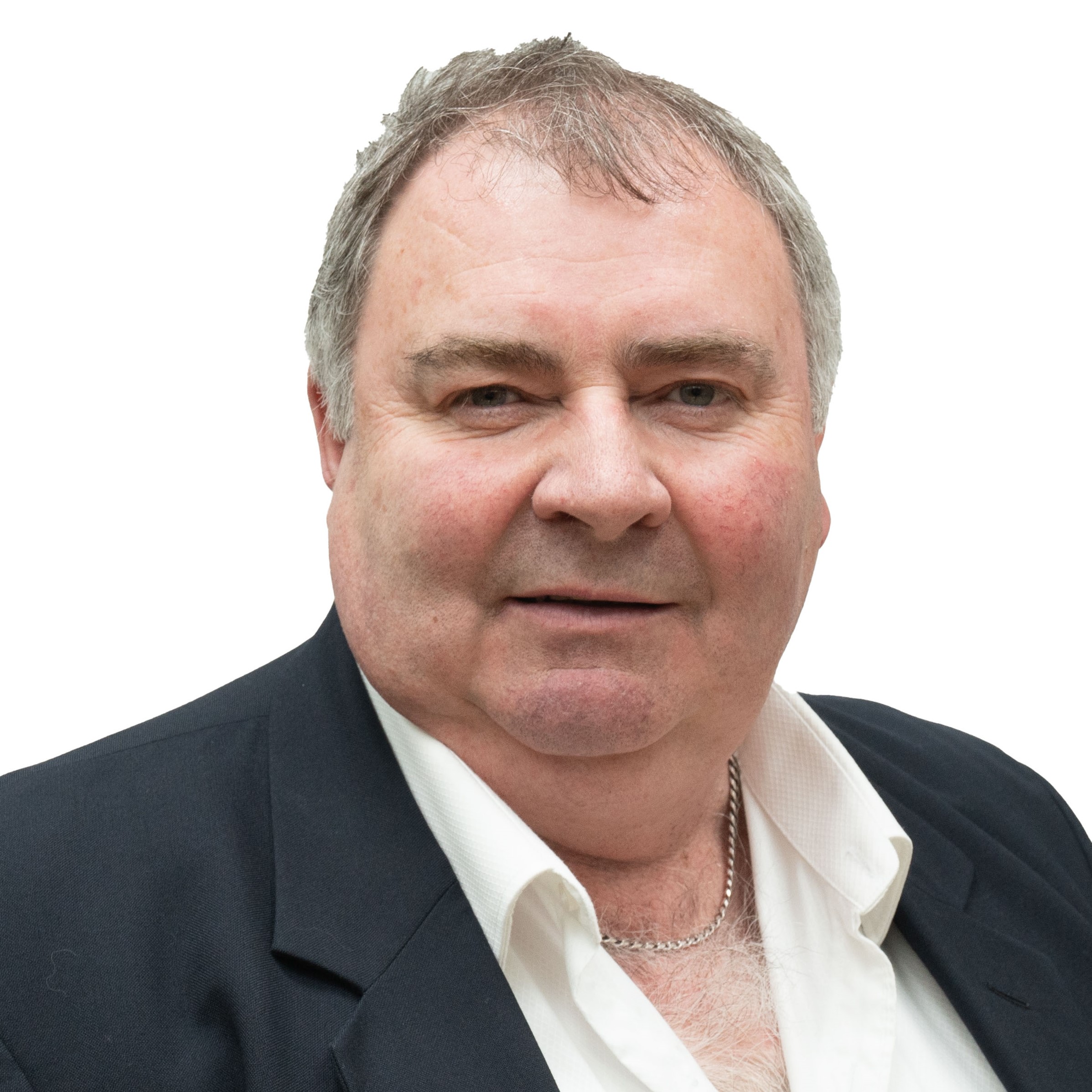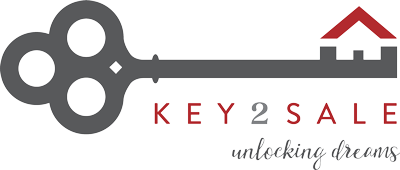44 squares of luxurious living on a generous 3,600m2 allotment. Built in 2006, no expense has been spared, from the WA Limestone, solar HWS & 3 phase ducted reverse cycle air-conditioning to the porcelain tiles, 9 foot ceilings, plus many other quality fixtures & fittings.
A chef inspired kitchen, with granite benches & s/steel Miele appliances, overlooks the spacious open plan dining/family area, with a formal lounge or home theatre room adjoining. This living space is an entertainers dream, boasting a built-in bar and opening into an enclosed pergola, complete with outdoor kitchen area.
The stunning master suite, features walk through robe to en-suite with floor to ceiling tiles, oval spa & separate WC. Three additional bedrooms, two with WIRs, plus a dedicated study/office allow for the largest of families.
The main bathroom features His & Hers powder areas, bath, shower & sep WC, and is conveniently located directly off the pergola, perfect for outdoor entertaining.
Outside features include excellent shedding, featuring double garage UMR, plus 15 x 9m colour-bond shed with 3.3-3.6m high clearance, concrete & power. Two 5,000 gallon rainwater tanks connected to the home with an equipped bore supplying automatic pop-up sprinklers to the grounds.
This home must be inspected to fully appreciate its quality on design & features.
In conjunction with Gebhardts Real Estate.
All information provided has been obtained from sources we believe to be accurate, however, we cannot guarantee the information is accurate and we accept no liability for any errors or omissions (including but not limited to a property’s land size, floor plans and size, building age and condition) Interested parties should make their own enquiries and obtain their own legal advice. Please read the Consumer and Business Services Form R7 http://www.cbs.sa.gov.au/assets/files/form_r7_warning_notice.pdf in reference to any financial or investment advice contained within this communication. Liability limited by a scheme approved under Professional Standards Legislation.





