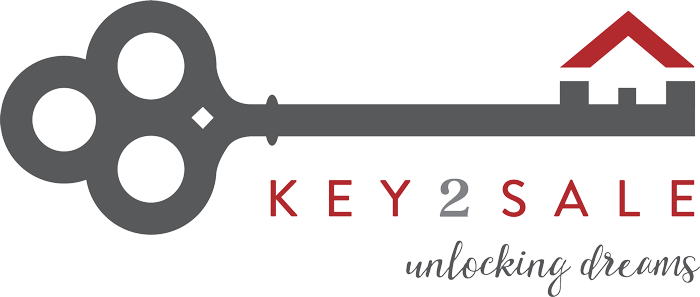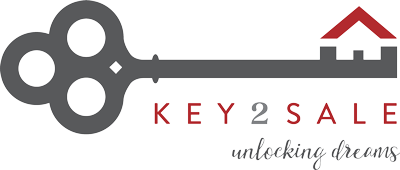Spacious stone home in the lakes area, perfectly positioned between Reidy Park Primary School, Mount Gambier High & Tenison Woods College.
The upper level features three large bedrooms all with BIRs, fully renovated kitchen including chef’s freestanding oven, island bench, dishwasher and ample storage plus a large open plan dining and living zone – complete with large windows and sliding door to the balcony offering a stunning vantage point to take in the beautiful northerly views.
Renovated bathroom with shower and vanity plus separate toilet and laundry area. A large upstairs rumpus room provides an extra living space and could double as a fourth bedroom, if required.
Stairs to the lower level are framed by an attractive enclosed fernery and indoor garden which leads to an appealing man cave, complete with bar, wine cellar and pool table – the perfect space for Friday night footy with mates.
Extras include workshop, 5.7 kw solar system, r/c split system air conditioning, double carport UMR, lock up garden shed plus outdoor deck overlooking the attractive, terraced rear yard.
You must inspect to truly appreciate its size & features.
Independent Rental Appraisal: $350 – $370 per week
All information provided has been obtained from sources we believe to be accurate, however, we cannot guarantee the information is accurate and we accept no liability for any errors or omissions (including but not limited to a property’s land size, floor plans and size, building age and condition) Interested parties should make their own enquiries and obtain their own legal advice. Please read the Consumer and Business Services Form R7 http://www.cbs.sa.gov.au/assets/files/form_r7_warning_notice.pdf in reference to any financial or investment advice contained within this communication. Liability limited by a scheme approved under Professional Standards Legislation.





