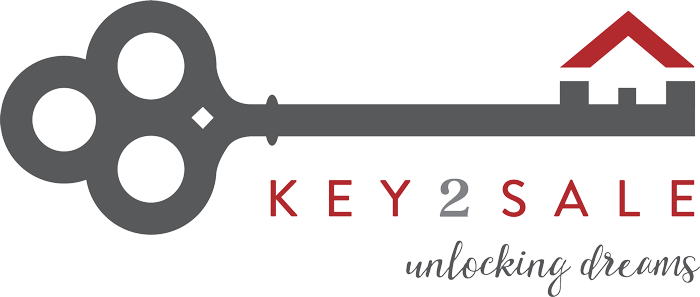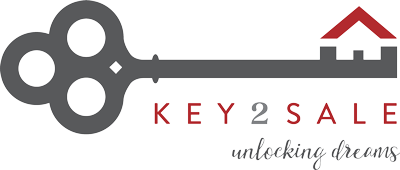Located in the heart of Mount Gambier, overlooking the pristine Mount Gambier Bowling Club is this delightful stone home on a flat low maintenance 1013m2 allotment.
Offering 3 large carpeted bedrooms, with beds 1 & 2 featuring BIRs. The home has been thoughtfully extended and renovated throughout, featuring open plan living including Blackwood kitchen with electric appliances, family & dining space where you can watch the world go by through the large picture windows and with the click of a button the thermostatically controlled gas log fire will enable you to “set and forget” on those cold Winters’ nights. Reverse cycle air conditioning ensures year round comfort.
The second living space is the perfect area for your eight ball table, casual dining or to watch your favourite movie.
The main bathroom is located centrally to the bedrooms and offers separate shower, spa bath, vanity, toilet and floor to ceiling tiles. A separate second toilet is well placed near one of the outside doors providing easy access when coming in from the garden.
Caravan and boating enthusiasts alike will need look no further! All bases have been covered with separate side street access to the high clearance shed. Barn style doors with a 3.4m peak ensure your caravan can easily be stowed right at your back door. The double car shed also contains workshop area and is fitted with a pot belly to create a fantastic “man cave”. And if that is not enough, there is also a high clearance carport at the side to stow either a boat or more vehicles.
A well thought out breezeway area at the side of the home is the perfect spot for any outdoor cooking and provides undercover access to the house. Easy care, low maintenance gardens make for the perfect “lock and leave” lifestyle.
All this is on offer in a most central location in town!! Start your mornings with a stroll to the Railway Lands and CBD to enjoy local shopping and the café lifestyle! Perched right beside the bowling club and Vansittart Park, your children/grandchildren will be a short walk away from the playground. This property is zoned under The City of Mount Gambier Development Plan as Mixed Use.
This could be the one you have been waiting for!!
All information provided has been obtained from sources we believe to be accurate, however, we cannot guarantee the information is accurate and we accept no liability for any errors or omissions (including but not limited to a property’s land size, floor plans and size, building age and condition) Interested parties should make their own enquiries and obtain their own legal advice. Please read the Consumer and Business Services Form R7 http://www.cbs.sa.gov.au/assets/files/form_r7_warning_notice.pdf in reference to any financial or investment advice contained within this communication. Liability limited by a scheme approved under Professional Standards Legislation.





