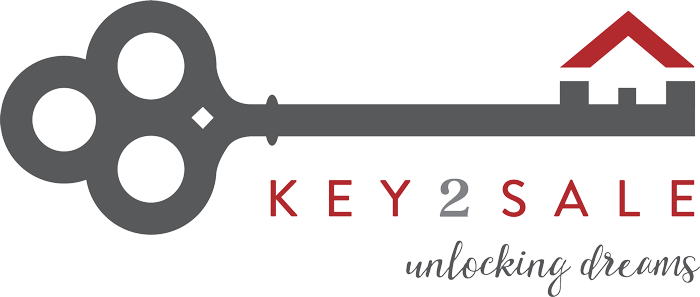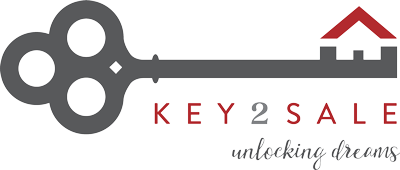Beautiful near new four bedroom family home with an emphasis on space, style, storage and shedding!
Built in 2013 the home has had many changes in the past year or two with the home being fully rendered on the exterior, new flooring and soft window furnishings, upgraded pergola area and 5 kW solar system as well as being painted with a beautiful soft modern colour palette.
Features include a wide entrance area that leads to a spacious and stylish main living room with practical kitchen including island bench, dishwasher, corner pantry & new vynal flooring. The spacious living and dining zones are softened by elegant sheer drapes & this space also includes a study nook cleverly tucked away from sight by barn style doors when not in use.
At the front a separate hallway leads to a large formal lounge with sliding doors along with the beautiful master bedroom suite which features large walk in robe and ensuite with walk in shower, vanity & toilet.
The children’s bedrooms are cleverly positioned in a separate zone at the rear, all generous in size with their own built in robes. The main bathroom includes separate powder room, shower & bath plus separate toilet whilst the laundry has a fully wall of cupboards and plenty of bench room.
Sliding doors link the dining area to the outdoor entertaining area which has upgraded Eco Decking and is in full view of the back yard. Dual driveways lead to the double car garage UMR with remote entry on one side of the property and a second fully concreted driveway leads to the HUGE 10.7m x 7.5m colourbond shed 2 x roller doors with 2.5m clearance, loft and sectioned workshop bay which has been cleverly converted to a home gym.
The big, fully secure, back yard along with the concreted driveway at the rear gives kids and pets loads of room to play outside whilst in fully view from the kitchen.
Extras include gas ducted heating, r/c split system air conditioning, gas hot water, NBN, beautiful pendant lighting, new window furnishings and pop up sprinklers.
A magnificent family home presented in as new condition! Why wait and build!
There is nothing to do but move straight in and start living!
All information provided has been obtained from sources we believe to be accurate, however, we cannot guarantee the information is accurate and we accept no liability for any errors or omissions (including but not limited to a property’s land size, floor plans and size, building age and condition) Interested parties should make their own enquiries and obtain their own legal advice. Please read the Consumer and Business Services Form R7 http://www.cbs.sa.gov.au/assets/files/form_r7_warning_notice.pdf in reference to any financial or investment advice contained within this communication. Liability limited by a scheme approved under Professional Standards Legislation.






