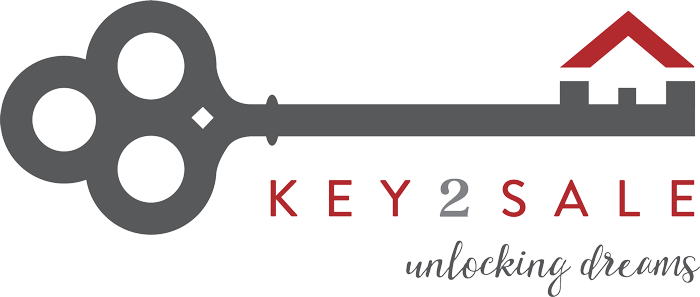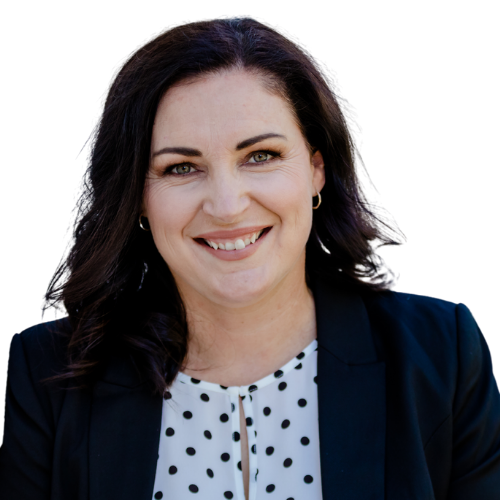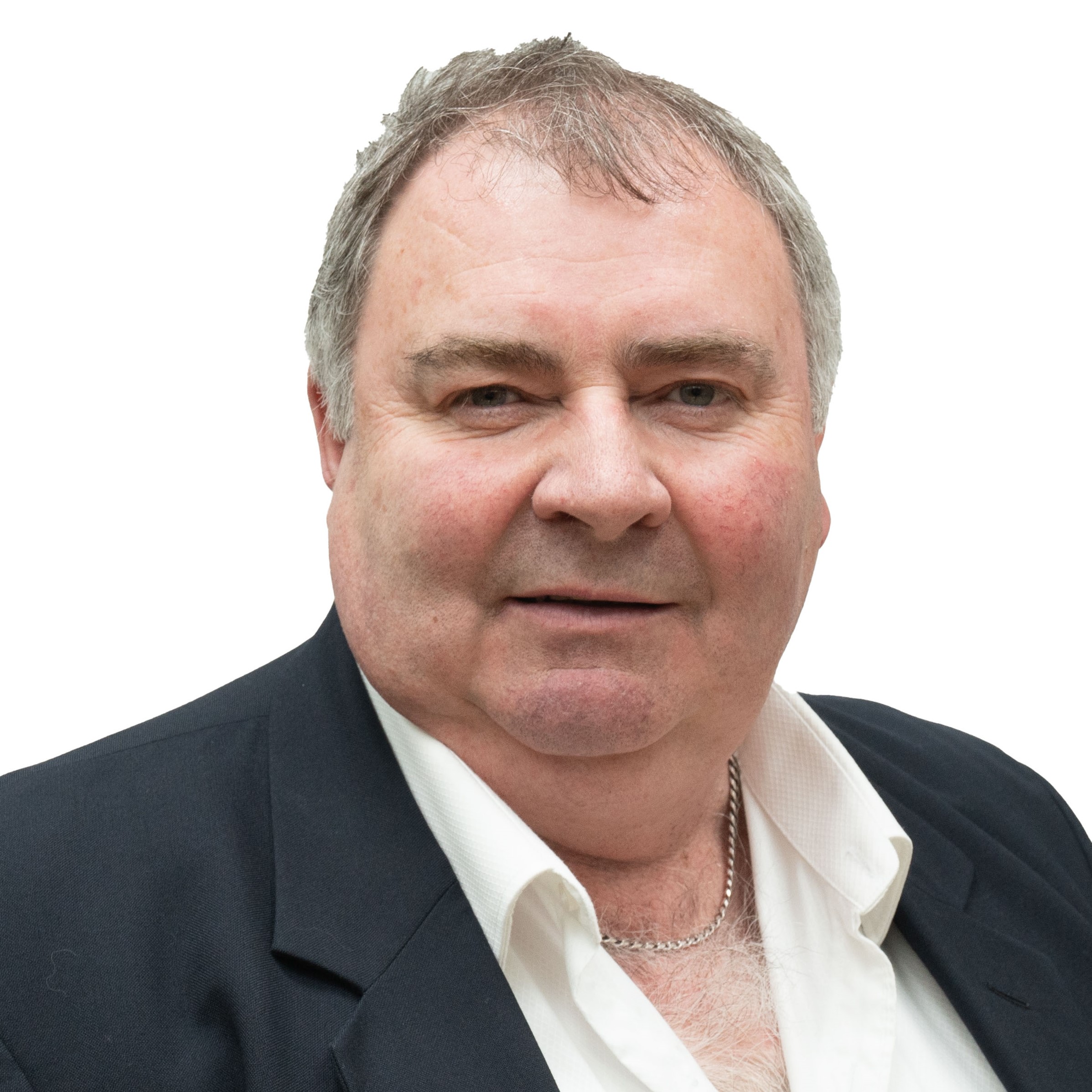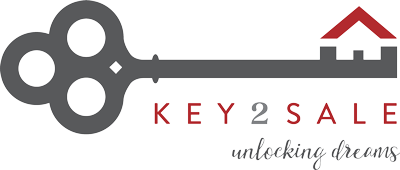Welcome to 12-14 Helpmann Avenue, Mount Gambier – Family living at it’s absolute best!
Architecturally designed in 1986, the home was built on a 1961m2 allotment with an emphasis on space, privacy and natural light. The solid family home is perfectly positioned to overlook the inground swimming pool and full size flood lit tennis court from each of the living areas.
Copious levels of natural light flood every room and the attention to detail the current owners have gone to renovate the home to today’s modern standards is evident upon entering the front door.
If you have a big family you are going to need lots living space and this home certainly delivers loads of it. A relaxed family room is perfect for the kids to chill out plus separate lounge and dining zones ensure every member of the family can enjoy downtime albeit together or separately.
The stunning gourmet kitchen is exceptional – planned and executed to perfection – combining with the relaxed meals area, it is the heart of the home and is as practical as it is eye catching. Extensively renovated wet areas include private ensuite, main bathroom and the huge laundry with loads of storage cupboards.
Four bedrooms are on offer including the main with walk in robe and ensuite, plus three children’s rooms all with built in robes. For working professionals a dedicated office located adjacent the front door allows buyers the flexibility to work from home whilst an additional study nook near the children’s bedrooms is the perfect space for homework.
Downstairs the added surprise is a fantastic rumpus room the ideal space for the home gym, music room, man cave, teenage retreat or even a granny flat – boundless options with the flexibility of having its own bathroom facilities.
Outside the double block is terraced with stunning trees and gardens, creating a private sanctuary behind the front fence whilst a double car garage plus double length carport provide plenty of off street parking for vehicles.
There is so much on offer – the list is endless:
• Stunning formal lounge with raked ceilings and cosy gas feature fire place.
• Formal dining area with feature chandelier.
• Spacious master bedroom with walk in robe and ensuite bathroom including shower, vanity, heated towel rail and separate two way toilet & powder area.
• Renovated main bathroom with deep freestanding bath, shower, vanity, plantation shutters and separate toilet.
• Laundry with extensive array of storage cupboards and drawers.
• Huge family room with reverse cycle air conditioning and sliding doors to the outdoor entertaining area.
• Elevated paved outdoor entertaining area with views over the backyard.
• Absolute quality kitchen with no expense spared including Caesar stone bench tops, breakfast bar, Kleenmaid oven, gas hot plates, built in electric wall oven & microwave, brand new steam oven, soft close drawers, dishwasher, walk in pantry, plumbed refrigerator plus built in wine fridge – the ultimate home cooking experience.
• NBN Ready home office with direct access to the garage.
• Ducted gas heating with touch screen control panel.
• In-ground, chlorinated, gas heated swimming pool with new pool fencing.
• Full tennis court – painted in Australian Open court colours with tennis fencing and flood lights.
• Fully automated pop up sprinkler system.
• Security system
• CAT 5 Ethernet hard wired internet connection to bedrooms for uninterrupted & secure connection.
• Ceiling fans to all bedrooms
• Rainwater plumbed to the home with switch over to mains.
• Double car garage UMR with remote entry and direct internal access to the home.
• Double length carport via separate driveway and direct internal access plus semi undercover side garden area.
Located just around the corner from MacDonald Park Primary School and just a 5 minute drive to the CBD this fantastic property provides an enviable family lifestyle….. dips in the pool by day and rival games of tennis by night!
Once you inspect this one – well your property search – it will be game, set and match!
Inspection strictly by appointment.
All information provided has been obtained from sources we believe to be accurate, however, we cannot guarantee the information is accurate and we accept no liability for any errors or omissions (including but not limited to a property’s land size, floor plans and size, building age and condition) Interested parties should make their own enquiries and obtain their own legal advice. Please read the Consumer and Business Services Form R7 http://www.cbs.sa.gov.au/assets/files/form_r7_warning_notice.pdf in reference to any financial or investment advice contained within this communication. Liability limited by a scheme approved under Professional Standards Legislation.






