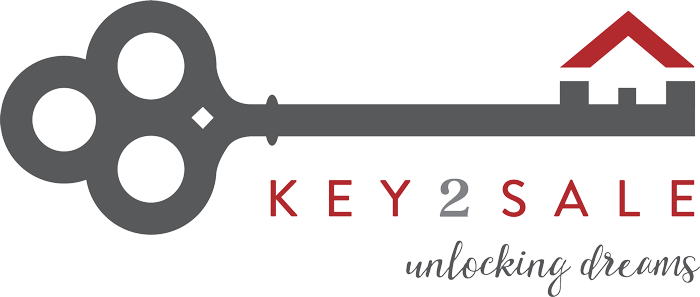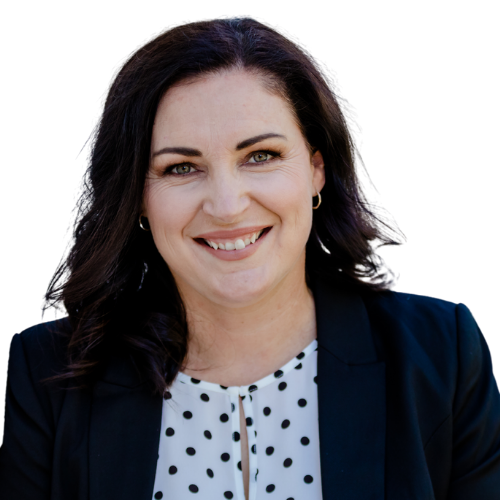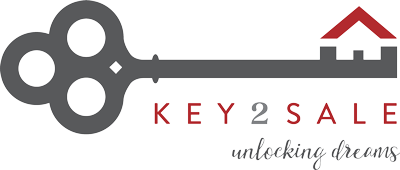Ideally positioned between St Martin’s Lutheran College and MacDonald Park Primary School is this deceptively large & beautifully presented family home.
Offering a functional floor plan of spacious proportions the home features four large bedrooms, two bathrooms, & large open plan living area with the stunning kitchen an eye catching and practical focal point.
The expansive living zone opens onto a lovely outdoor entertaining area effortlessly combining indoor and outdoor living.
Framed by attractive, private and landscaped gardens the home also offers a double garage UMR plus rear yard access to an additional single garage, ensuring there is enough room for the boat or caravan if required.
There are loads of additional features you will love…..
• Master Bedroom with walk in robe and ensuite.
• Main bathroom with corner spa
• Gas ducted heating & split system air conditioning keeping the home a comfortable temperature all year round.
• Quality stainless steel appliances including dishwasher, freestanding electric oven with gas cook top.
• Expansive island bench providing plenty of practical work space & doubling as a casual breakfast bar and family meeting hub.
• Instant gas hot water
• Huge north facing lounge
• Pop up sprinklers
• 6m x 5m Colorbond Shed with cement floor.
• Securely fenced yard for children and pets.
• Additional off street parking
• Loads of storage space with BIR’s in all additional bedrooms.
An inspection will impress – you simply can’t go past this beautiful light-filled home that is perfect for families or entertainers.
Council Rates $1424.00 per annum
RLA 275945
All information provided has been obtained from sources we believe to be accurate, however, we cannot guarantee the information is accurate and we accept no liability for any errors or omissions (including but not limited to a property’s land size, floor plans and size, building age and condition) Interested parties should make their own enquiries and obtain their own legal advice. Please read the Consumer and Business Services Form R7 http://www.cbs.sa.gov.au/assets/files/form_r7_warning_notice.pdf in reference to any financial or investment advice contained within this communication. Liability limited by a scheme approved under Professional Standards Legislation.





